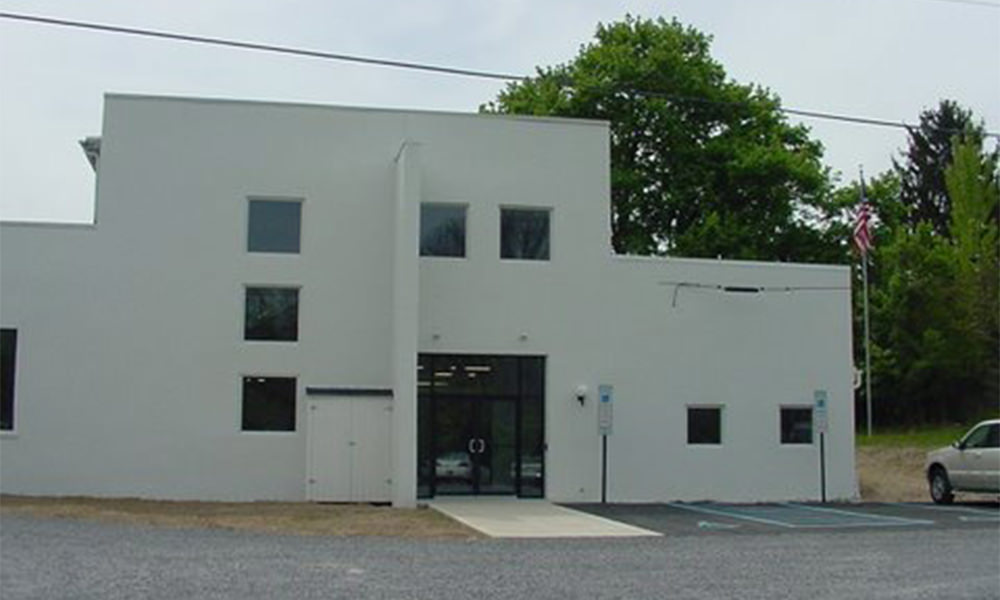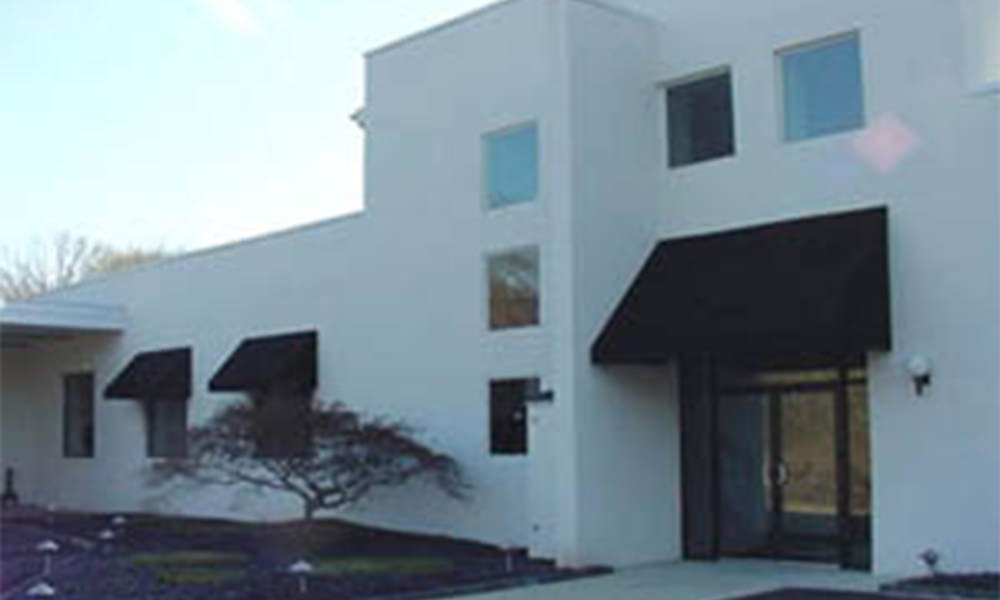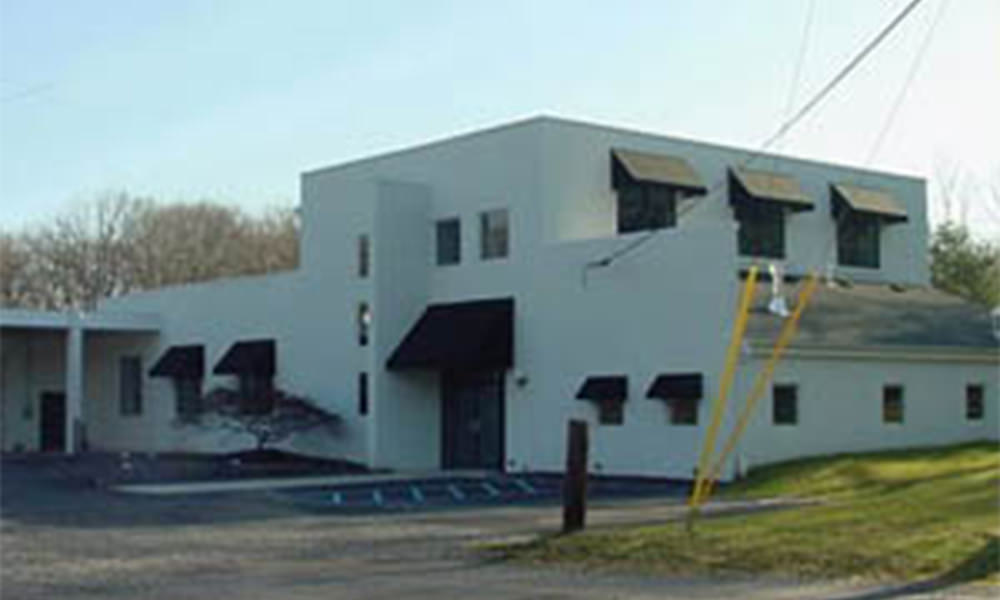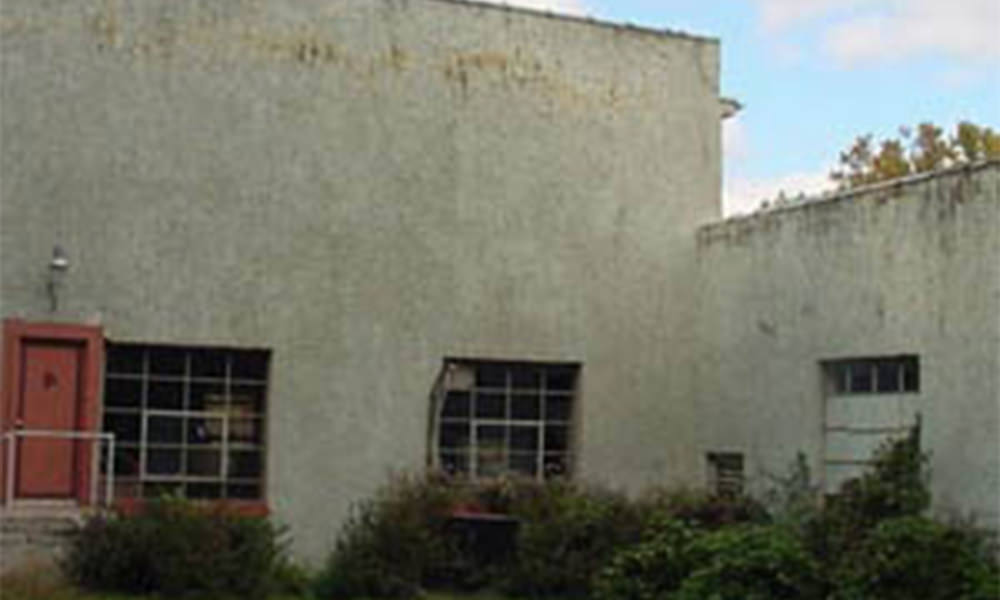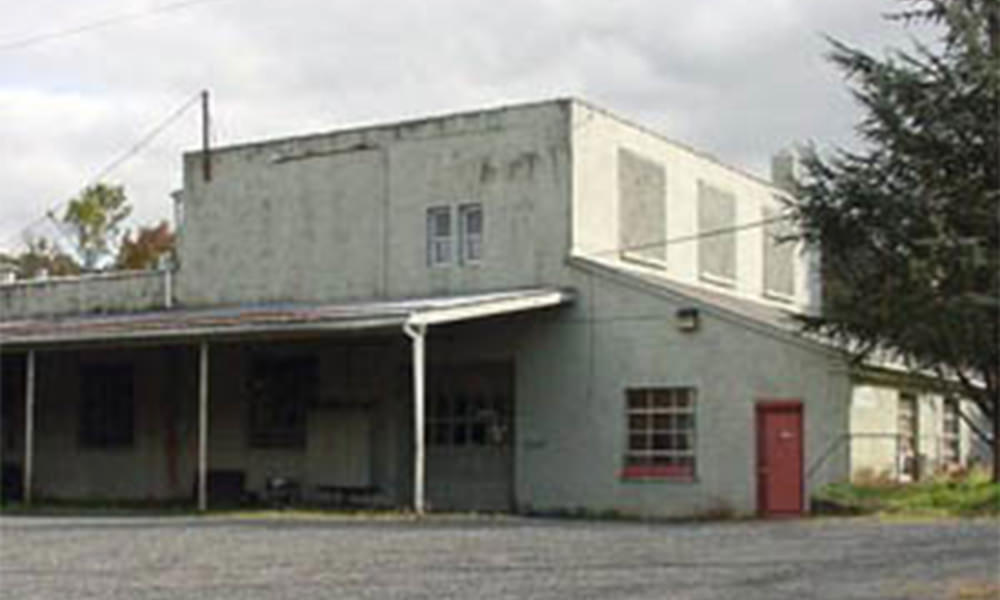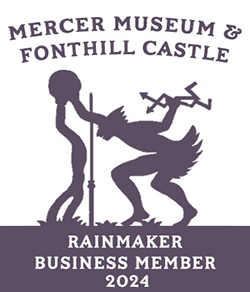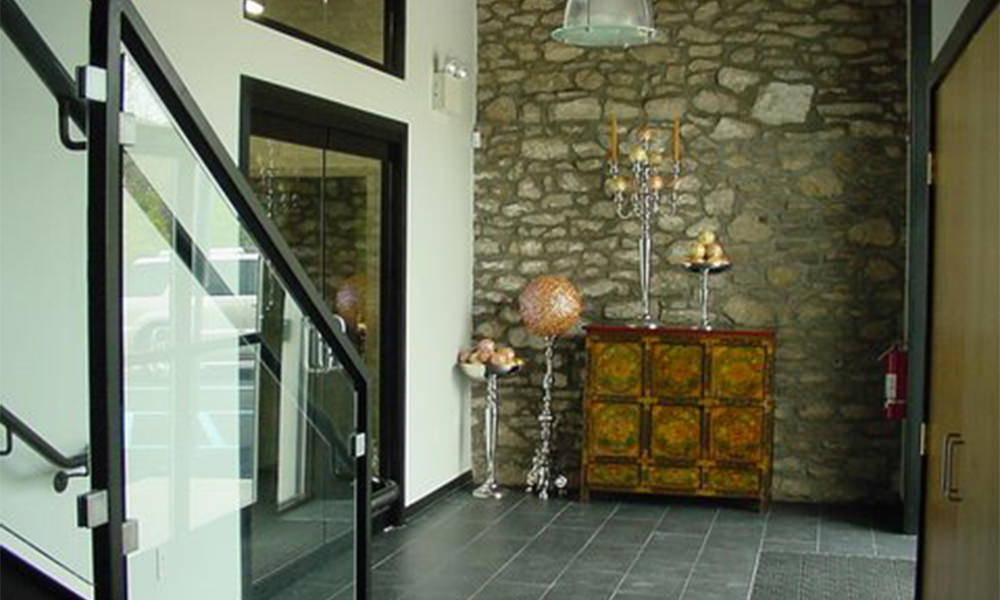
Description
A derelict industrial building with the four walls of an old Bucks County Bank Barn buried in the heart of it set the stage for an Owner’s vision of a sleek new headquarters for their burgeoning visual services company. Located in a municipality that required fire suppression, the first challenge was to provide a structurally adequate location for the over 12,000 gallons of water storage capacity required of the sprinkler system. A portion of existing floor slab was removed, compaction of sub grade achieved and a reinforced slab was put down to receive the storage tanks that contain over hundred thousand pounds of water.
After removing and disposing of over 500 cubic yards of debris and demolition materials, Happ Contractors, Inc., began an eight month job to transform a bleak factory into a modern facility that included a complete new roof (approximately 15,000 sq. ft.) all new electrical and lighting, heating and air conditioning (a total of seven systems), plumbing, wall finishes and painting. Happ Contractors, Inc., provided some exciting extras such as a double sided gas fireplace in the executive offices and a custom steel and concrete stairway with glass and steel guard rail.
Services
General Contracting
Sandblasting
Custom Stairs
Fire Suppression
