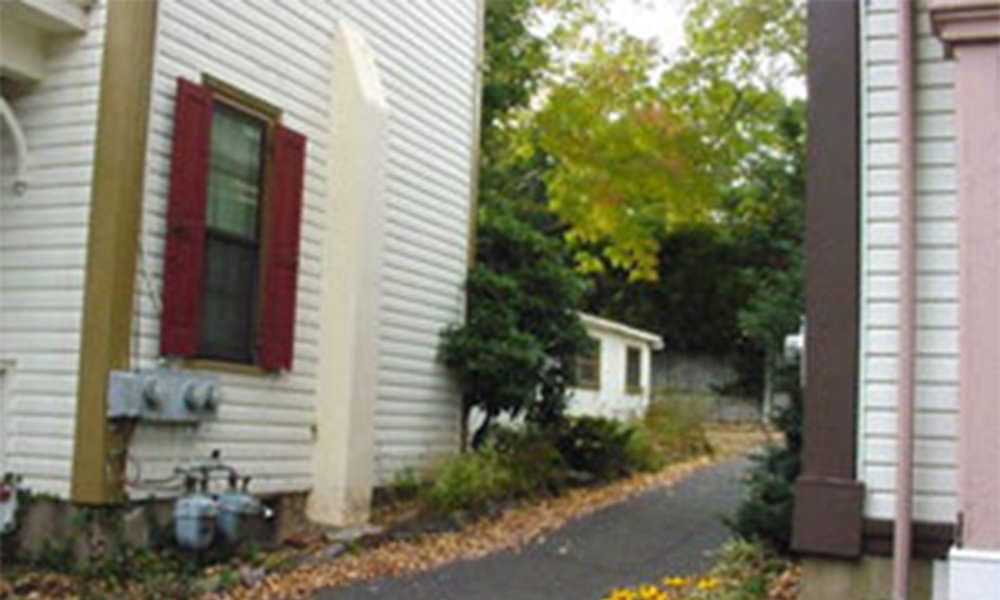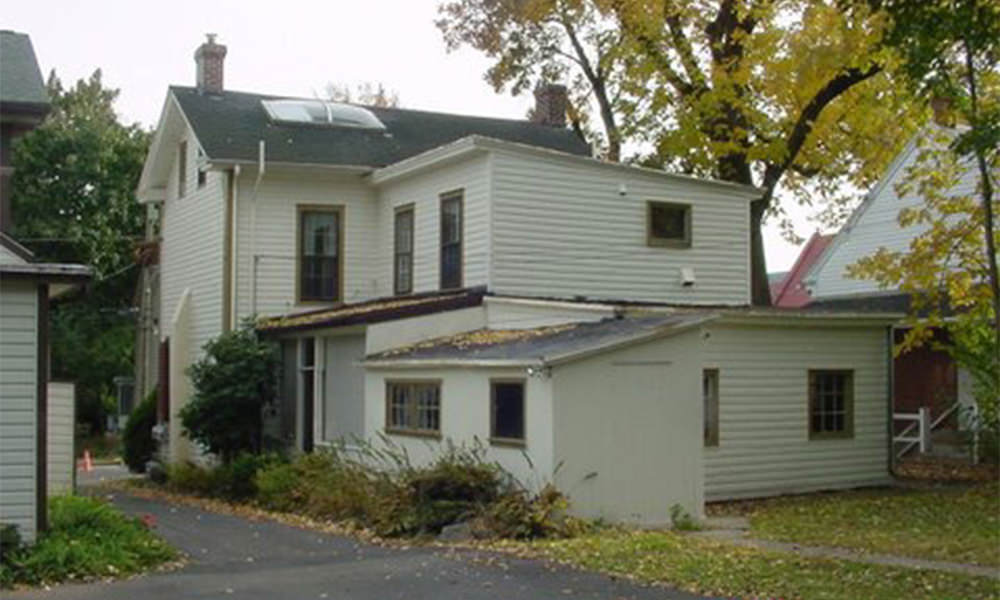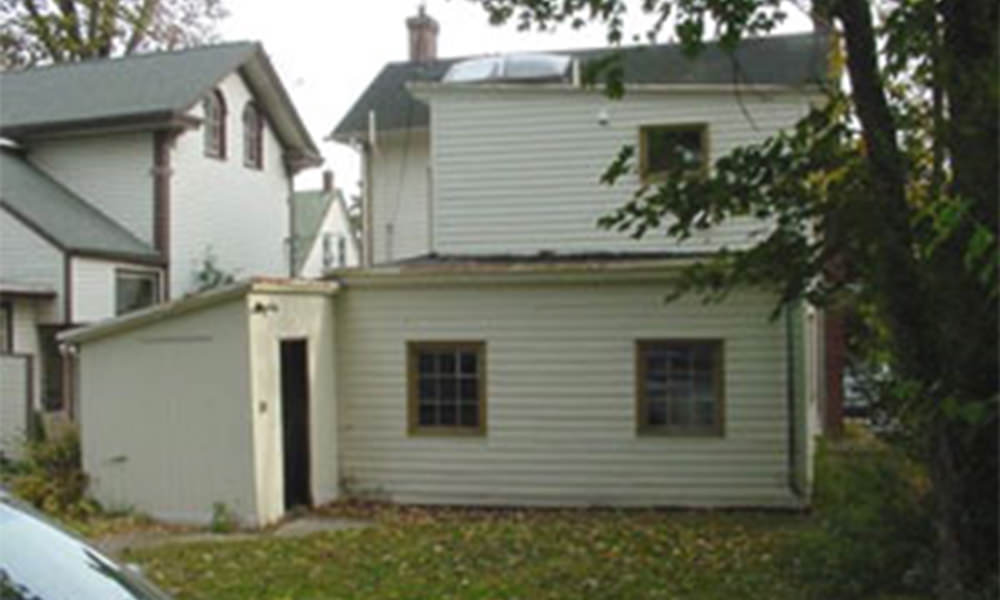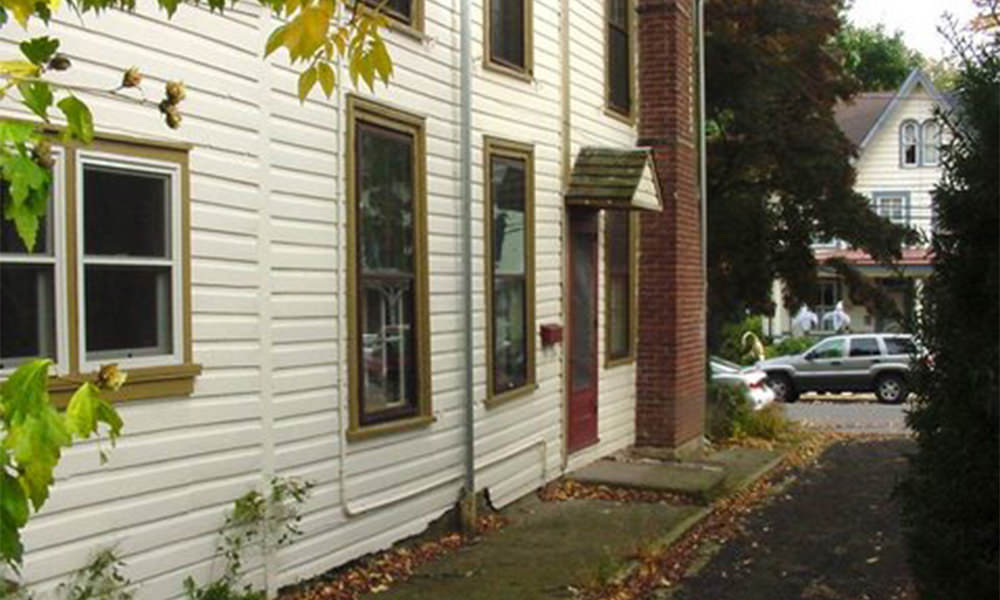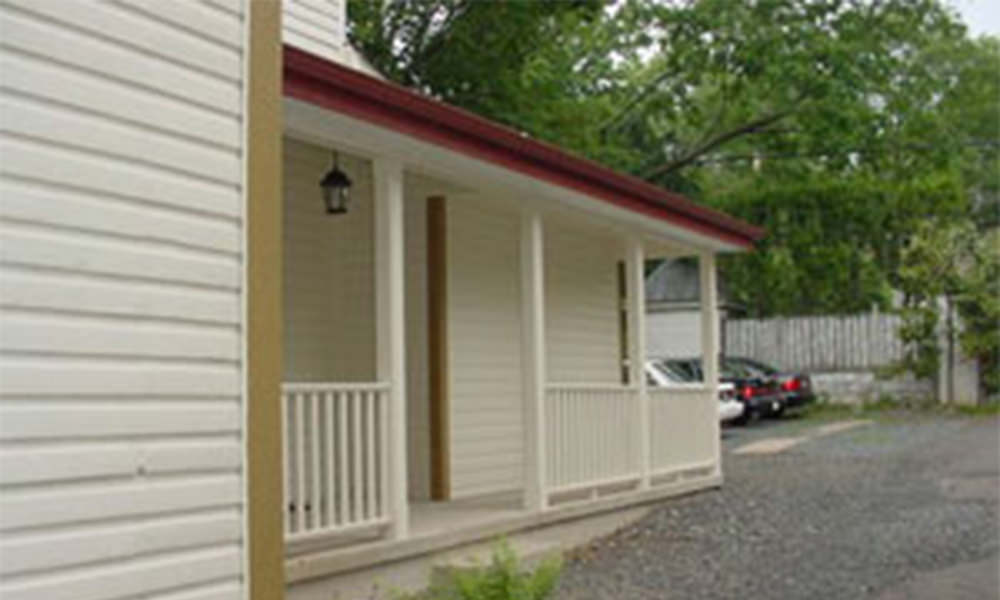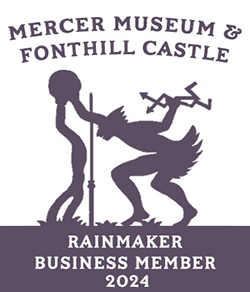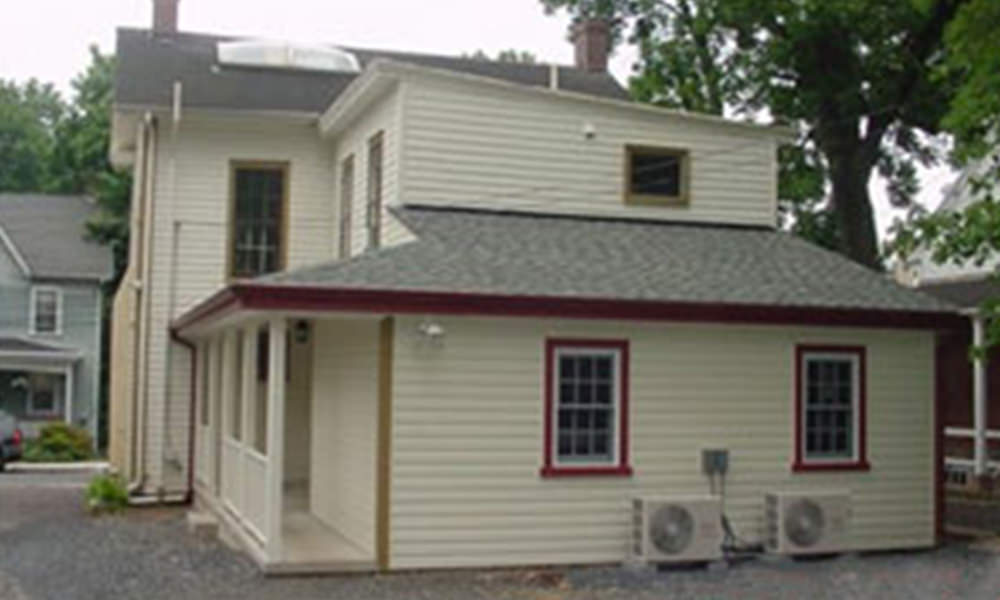
Description
When the neighboring “mirror image” building came on the market, the law firm purchased the property to gain sole control of the common driveway. Happ Contractors, Inc, assisted with a structural evaluation and budgeting while the Owners determined a best use course of action. Having belonged to an absentee landlord and been used as low end residential rental for many years the late 19th century house was in extremely poor condition. The front two story, original structure had a dirt floor basement and extensive termite damage to the sill and floor system.
The middle two story section with balloon wall exterior framing and a dirt floor crawlspace had wood rot and structural defects from prior remodeling schemes. The rear most one story section was deemed unsalvageable and was demolished, foundation and all. The rear wing, reconstructed to current codes serves as a conference room and kitchenette. The remaining footprint functions as a covered handicap access ramp to the entrance on the reconstructed side porch. The middle section first floor is reception and support space. In the front are two private offices and the fully remodeled accessible powder room.
The renovations included code complaint fire separation and alarm system to accommodate a rental apartment on the second floor.
