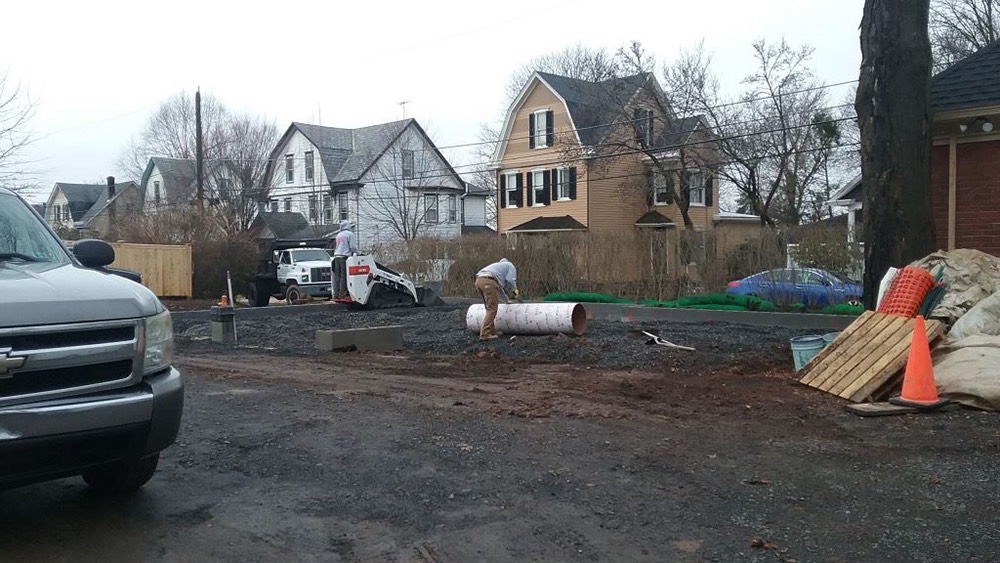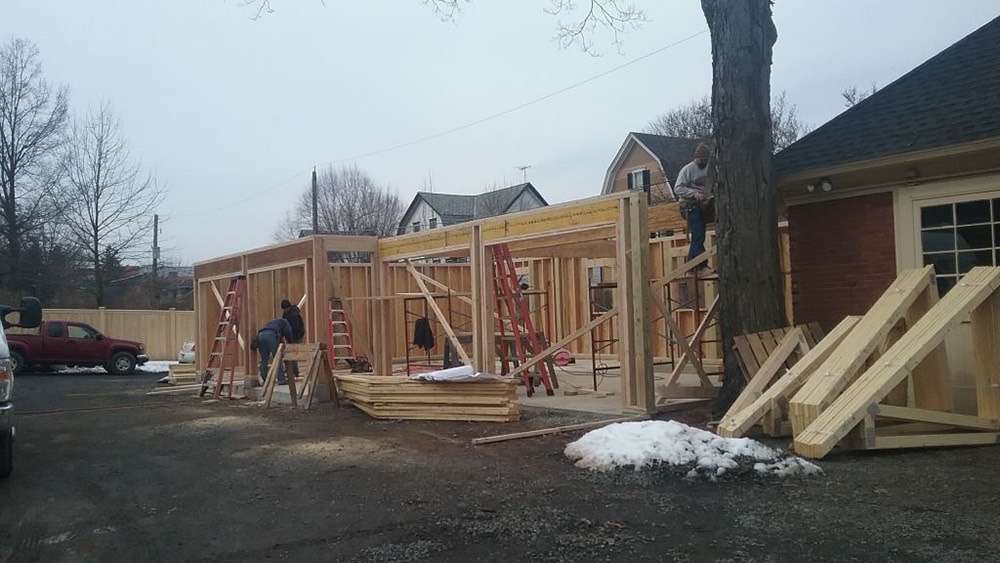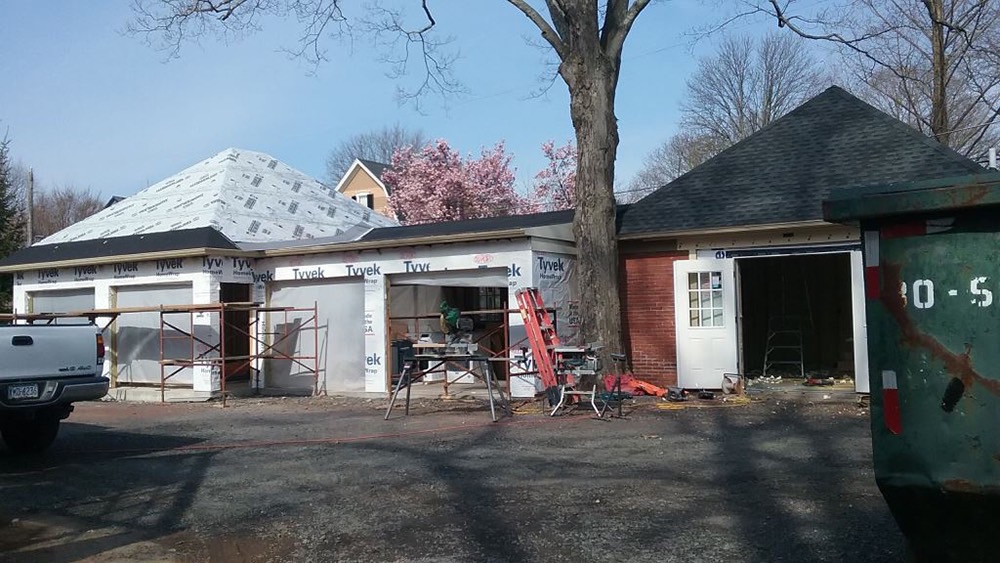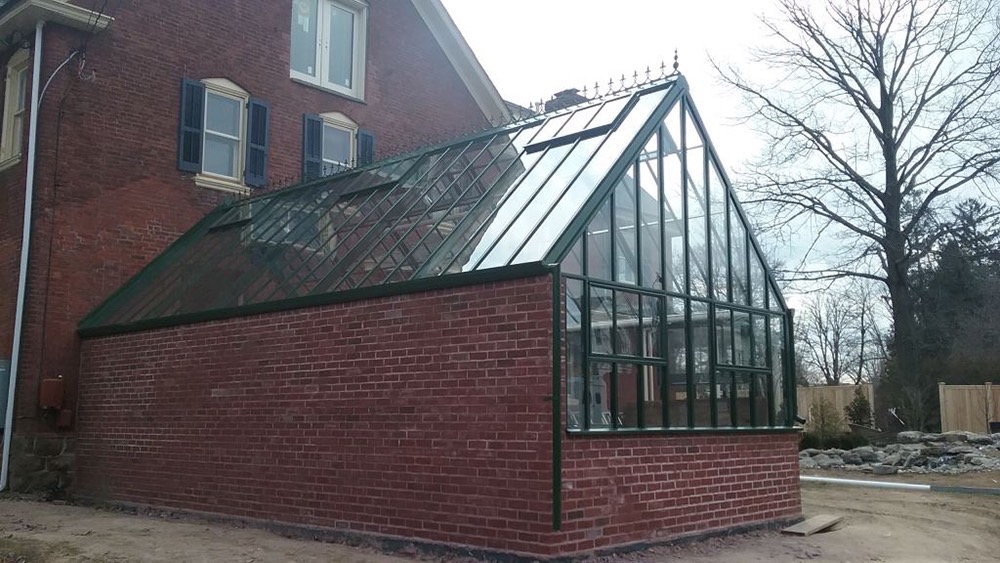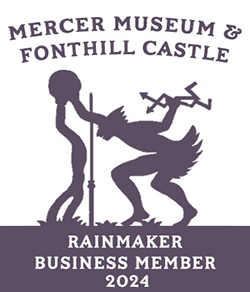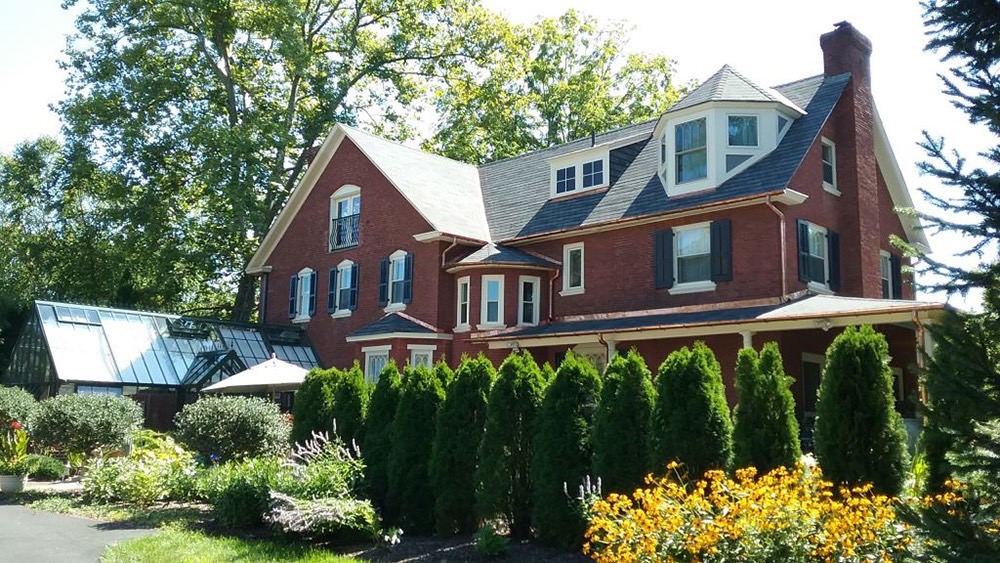
Description
Renovations to a landmark borough home, to fulfill the vision of the new owners. Plans by Raphael Architects incorporated a four-stop elevator within the existing building, and provided for a renovated kitchen, and new master suite layout encompassing two full baths. Insulation, electrical services, heating and cooling systems were upgraded, and a back-up generator was added. Custom storm units allowed many of the original windows to be retained. Masonry, heating and electrical installations were provided for the Owner’s conservatory structure. A new garage, also designed by Raphael Architects, complements the existing rear structure, now a workshop. The following year, a hipped dormer was added at the rear of the house, in conjunction with new roofing and gutters.
