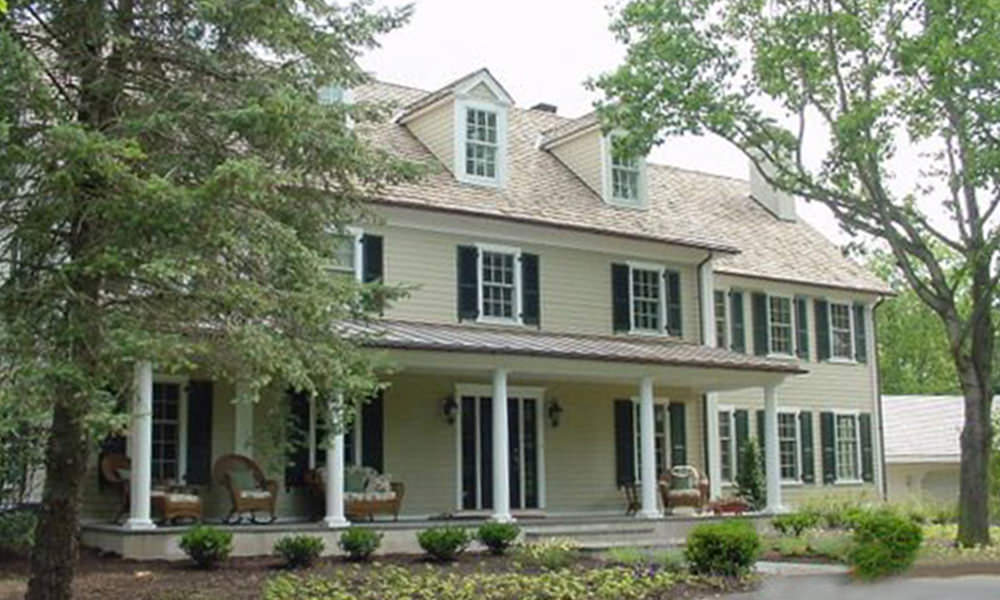
Description
An early 1980’s tract home was transformed by virtue of Architect Ellen Happ’s scheme and the Owner’s vision for elegant, comfortable country living. The original footprint contained an attached two car one story garage. This area was removed to the foundation which was supplemented and a two story family room, mudroom, powder room, and a first floor with Master Suite above, built in the garage’s footprint. The remainder of the house was a complete gut and redo from the studs out including tearing off the roof structure and building a new roof with over twice as steep pitch and three appropriate dormers. Capping this major transformation off is handsplit cedar shake roofing, top of the line Pella windows and all new cement board lap siding. The interior benefits from totally new electrical wiring and lighting, state of the art HVAC and plumbing and completely new finishes including a spacious kitchen with separate wet breakfast bar.






